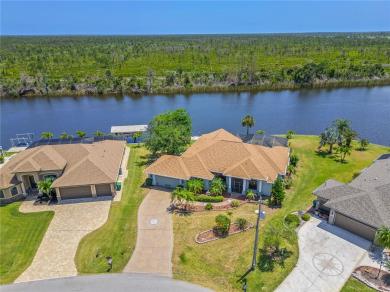(941) 505-2950

EXIT GULF COAST REALTY
Find My Next Florida Home
Find Out What Your Home
is Worth Today!
Search our major cities and towns
Southwest Florida Real Estate for Sale
Welcome and thank you for visiting EXIT Gulf Coast Realty and your best resource for buying and selling Real Estate in Southwest Florida.

























































